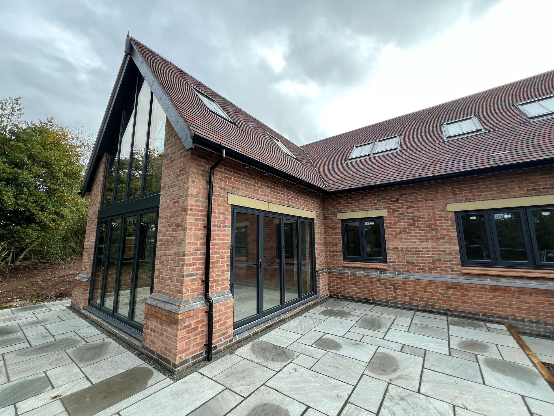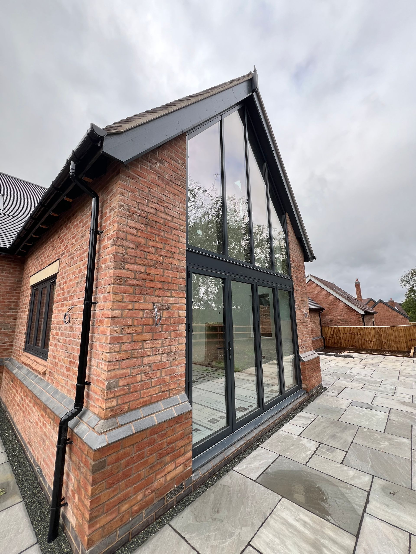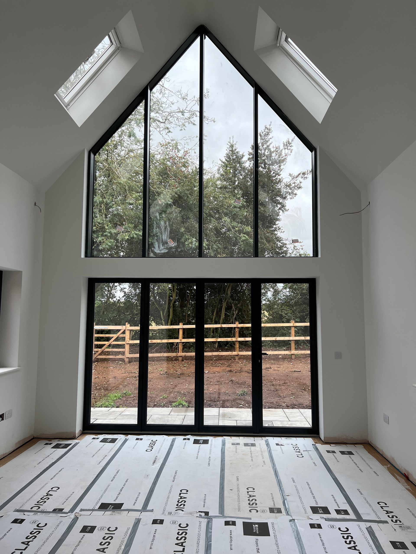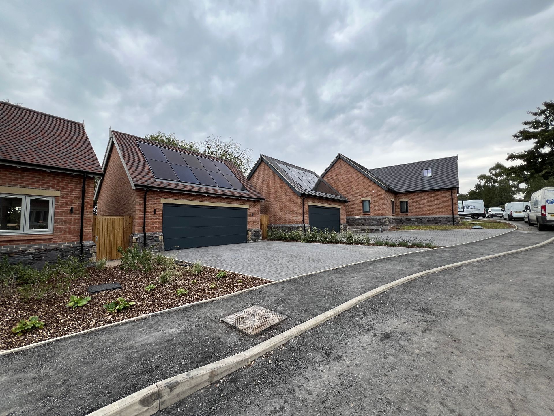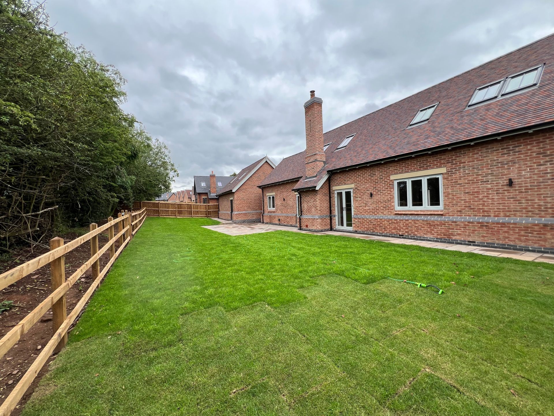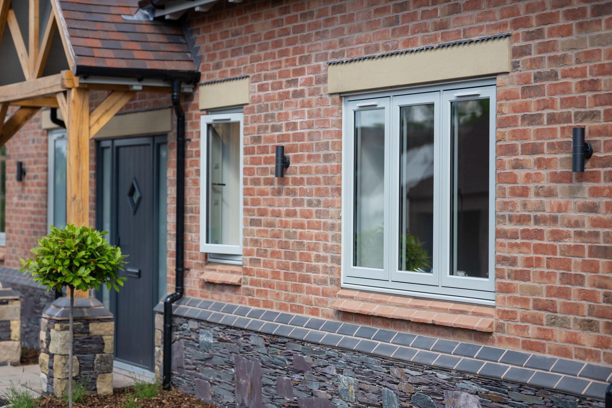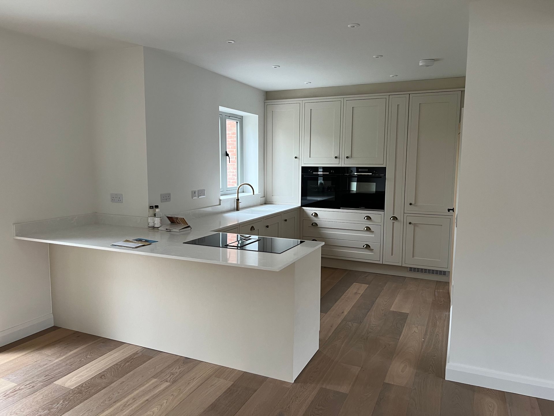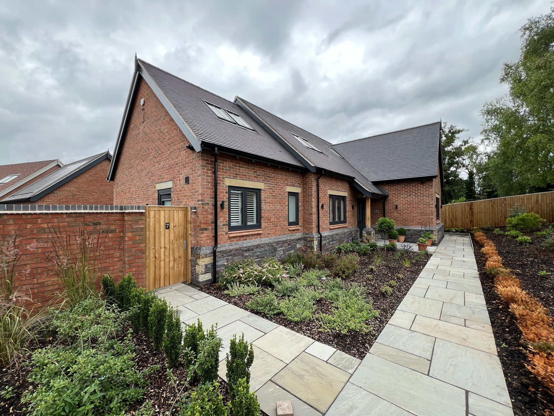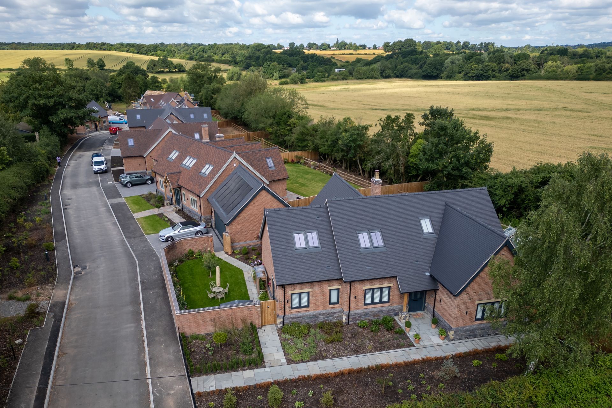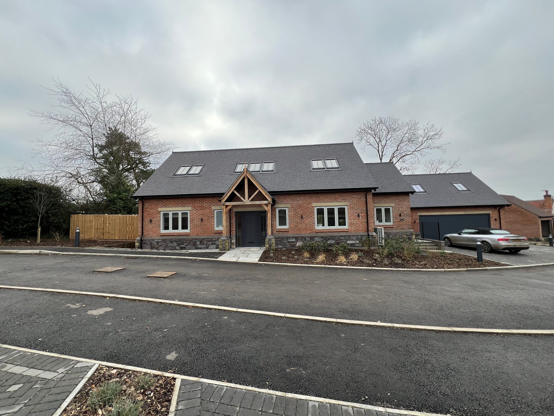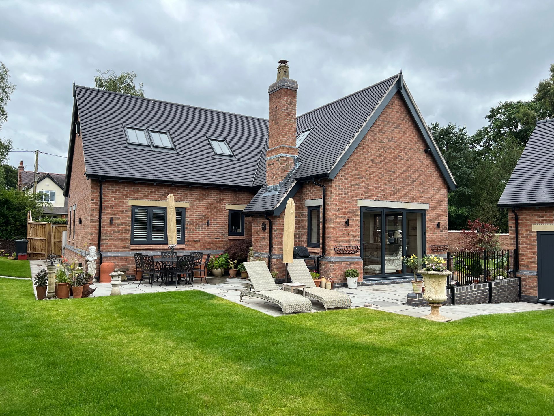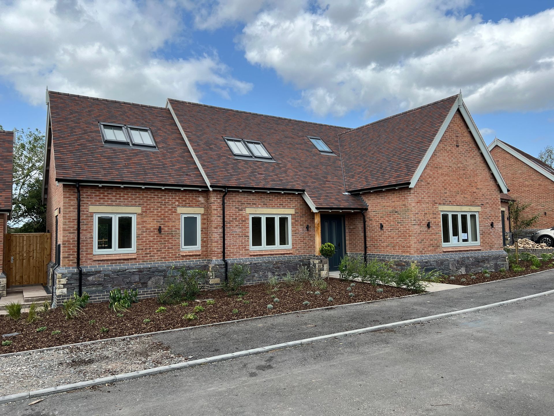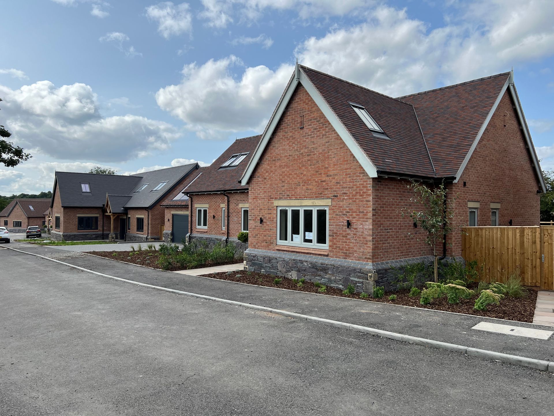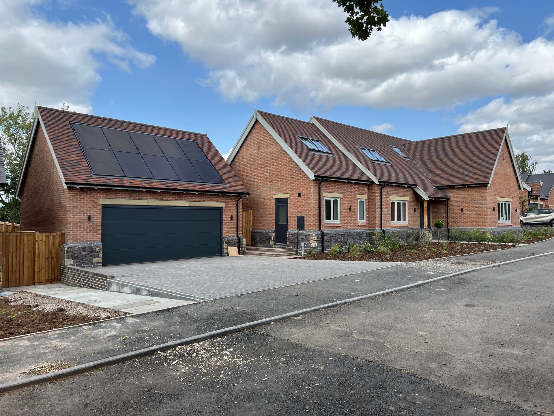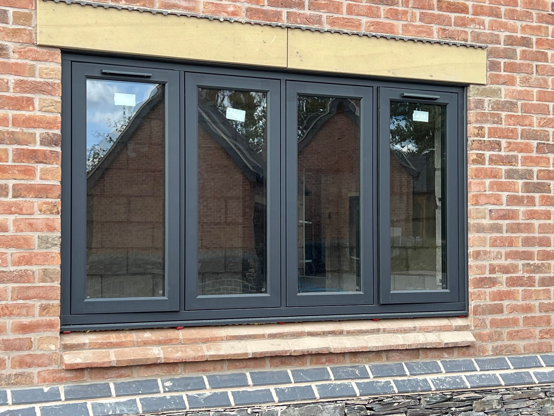Archerfield Grange
This project comprised of seven new build detached executive bungalows on land that was previously undeveloped, adjoining the limits to development. The existing site topography was sloping which we utilised into the development. The site had the benefit of an existing gated access, which we improved to facilitate the site access and private road within.
We consider this a unique development which boast quality throughout. If you are in the locality, we encourage you to take a look....
We are proud to announce that this development was Winner of the Medium Residential catergory at the ProCon 2025 Awards, Leicestershire Property & Construction Awards 2025 on 13th November 2025.
Our Client presented us with a greenfield site which was used for horse grazing and benefitted from an existing access point from the road frontage.
We were instructed to explore an outline planning submission for residential development. Initially we proposed eleven units on this site, however this was not favorable to the planning department.
The scheme was altered a number of times during the application process and finally reduced to a seven unit scheme which received officer support.
The development proposal received opposition from a number of parties, however it was approved via the planning committee in Sept 2022.
We then attained reserved matters approval in March 2023.
The existing topography of the site meant the site was sloping from east to west, and this was incorporated into our development proposal. All units were designed as bungalows, each with with larger than standard detached double garage with storage space above.
Each of the bungalows benefit from large voids within their roof area, providing an ample storage space. This space may possibly create habitable accommodation, subject to attaining the necessary consents.
Considering the level of opposition we received from parties during the planning application process, we consider we have provided a high quality residential scheme for the locality.
The appearance of the buildings with their relationship to the neighbouring dwellings and the surrounding area was of concern, especially the roof heights. We introduced brick and stone detailing to the external facade, intended to positive contribute to the existing street scene. We consider we have achieved this well.
Each dwelling is fitted with an air source heat pump to provide heating & hot water to each dwelling, and 6 of 7 units have been fitted with solar panels which are fitted to the garaging. The incorporation of solar panels was subject to the purchasers requirements.
Private vehicle parking spaces and garaging is provided to all dwellings, with generously sized gardens. A buffer strip of land is provided beyond the rear gardens towards the adjoining open fields, which is intended to create a wildlife buffer zone between the garden areas and the open fields.
The attention to detail is clearly visible throughout, in our opinion we have created a pleasant & tasteful development. The use of quality materials and detailing can be seen throughout this development, we encourage you to take a look yourself.

